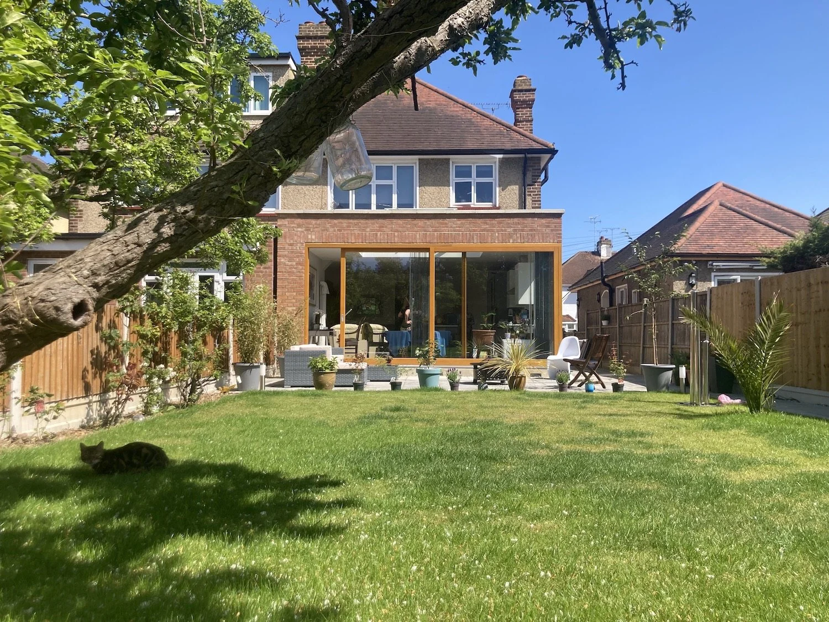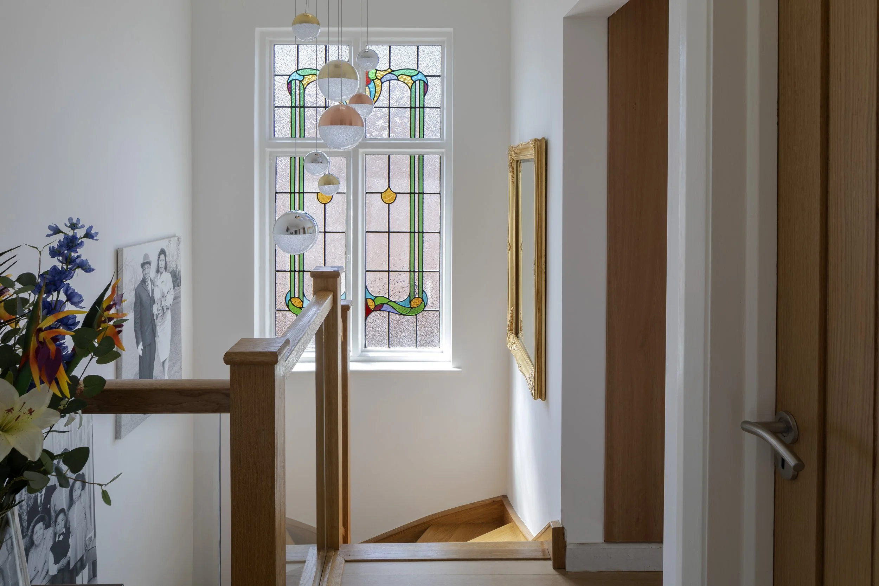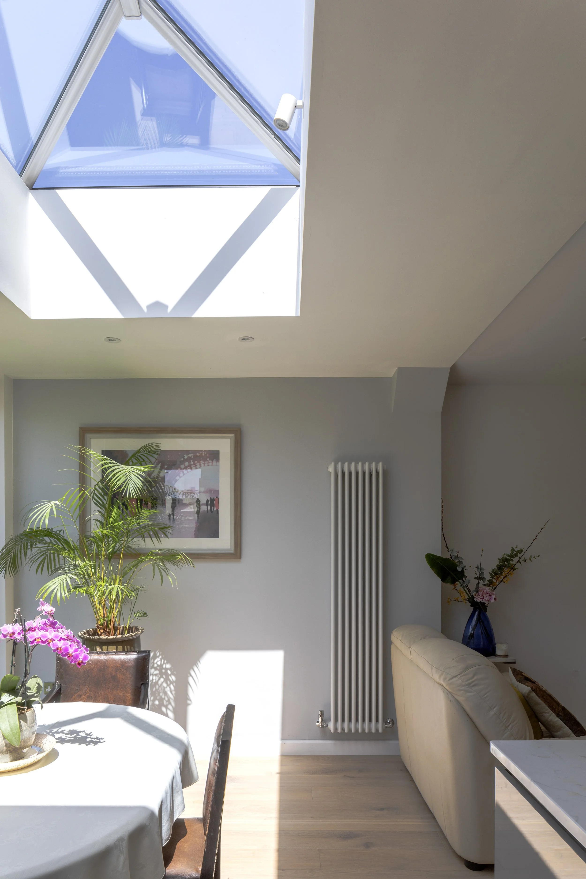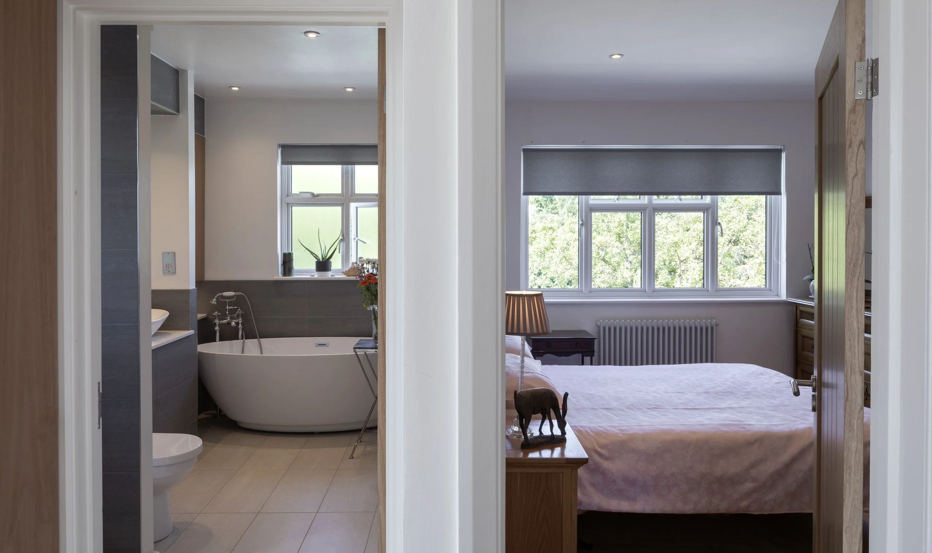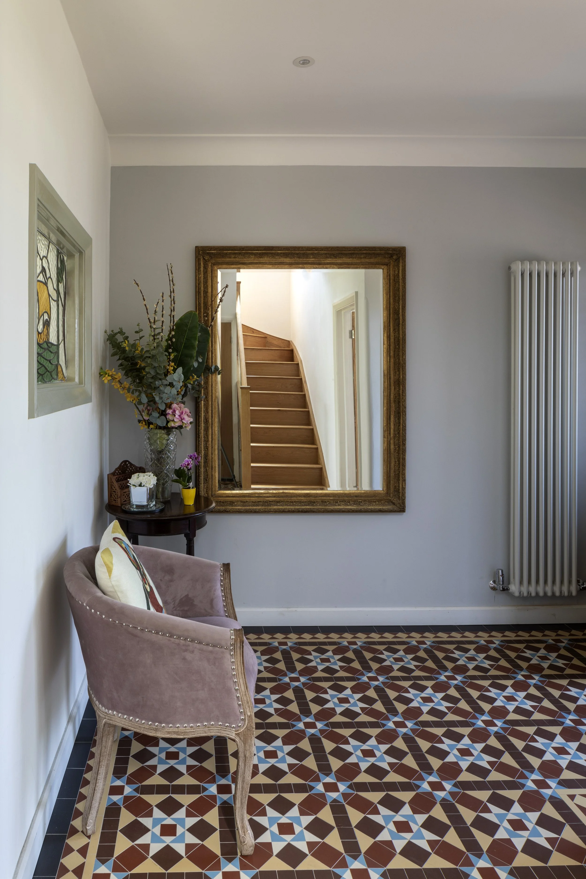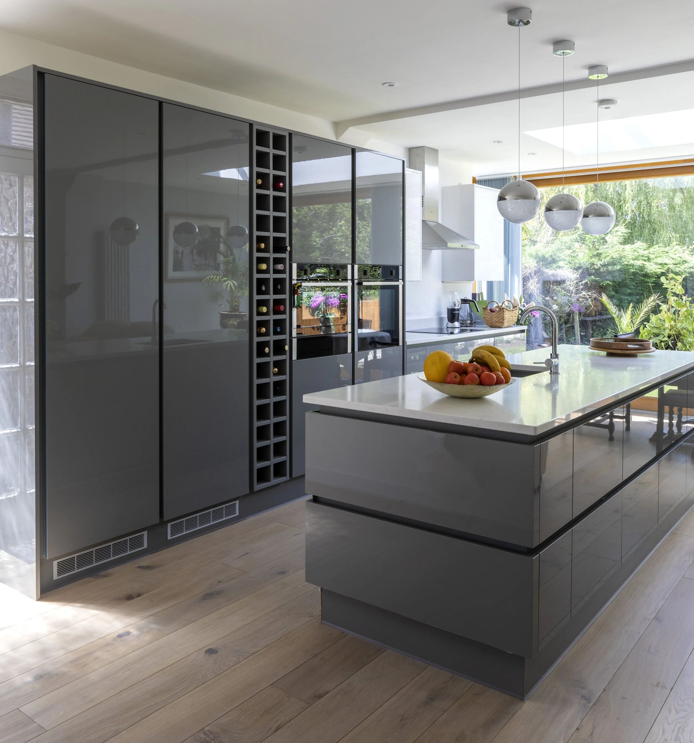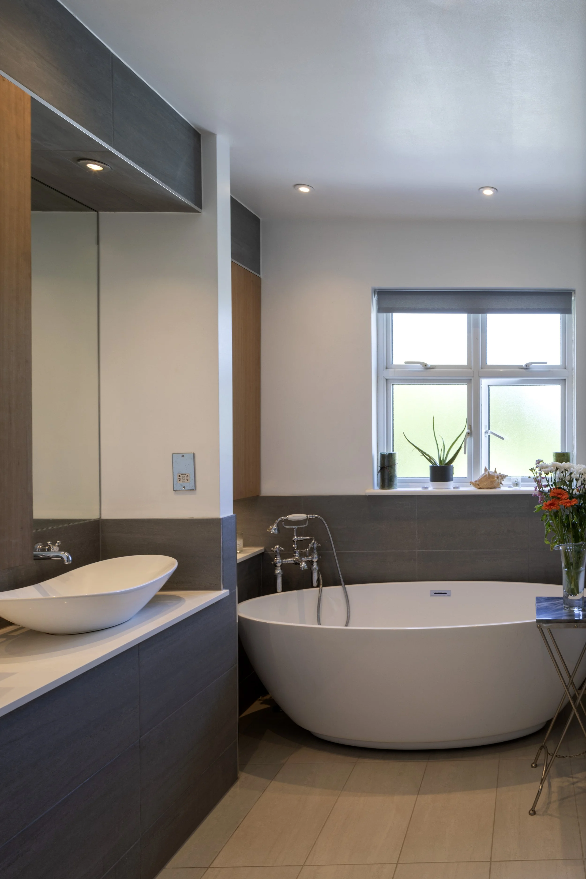1930’s Seaside Home
This thoughtful refurbishment of a 1930s house near the Southend seaside blends sustainability, heritage, and modern living for a couple with a love of gardening — and their cat.
The design opens up the kitchen, living, and dining areas to the garden through large timber sliding doors, creating a seamless connection to the new patio and outdoor space. A rooflight above the kitchen and dining area brings in generous natural light, enhancing the sense of openness and calm.
Sustainability was central to the project, with treated sheep’s wool insulation installed in the floors and walls to improve thermal performance while using natural materials. New timber flooring runs throughout the home, adding warmth and continuity.
Original features are carefully preserved and celebrated. A striking stained glass window in the staircase is given a new lease of life by a modern timber and glass staircase, paired with a contemporary pendant light to create a dramatic focal point. In the entrance hallway, traditional Victorian tiles were laid using heritage techniques, adding character and craftsmanship.
The home’s layout was reconfigured to support modern family life, including:
A new entrance door and landscaped front drive
A bespoke bathroom with joinery freestanding bath
A refurbished bedroom suite
An accessible toilet and wetroom tucked under the staircase
This project is a celebration of sustainable design, thoughtful detailing, and the joy of living in harmony with both heritage and the outdoors.



