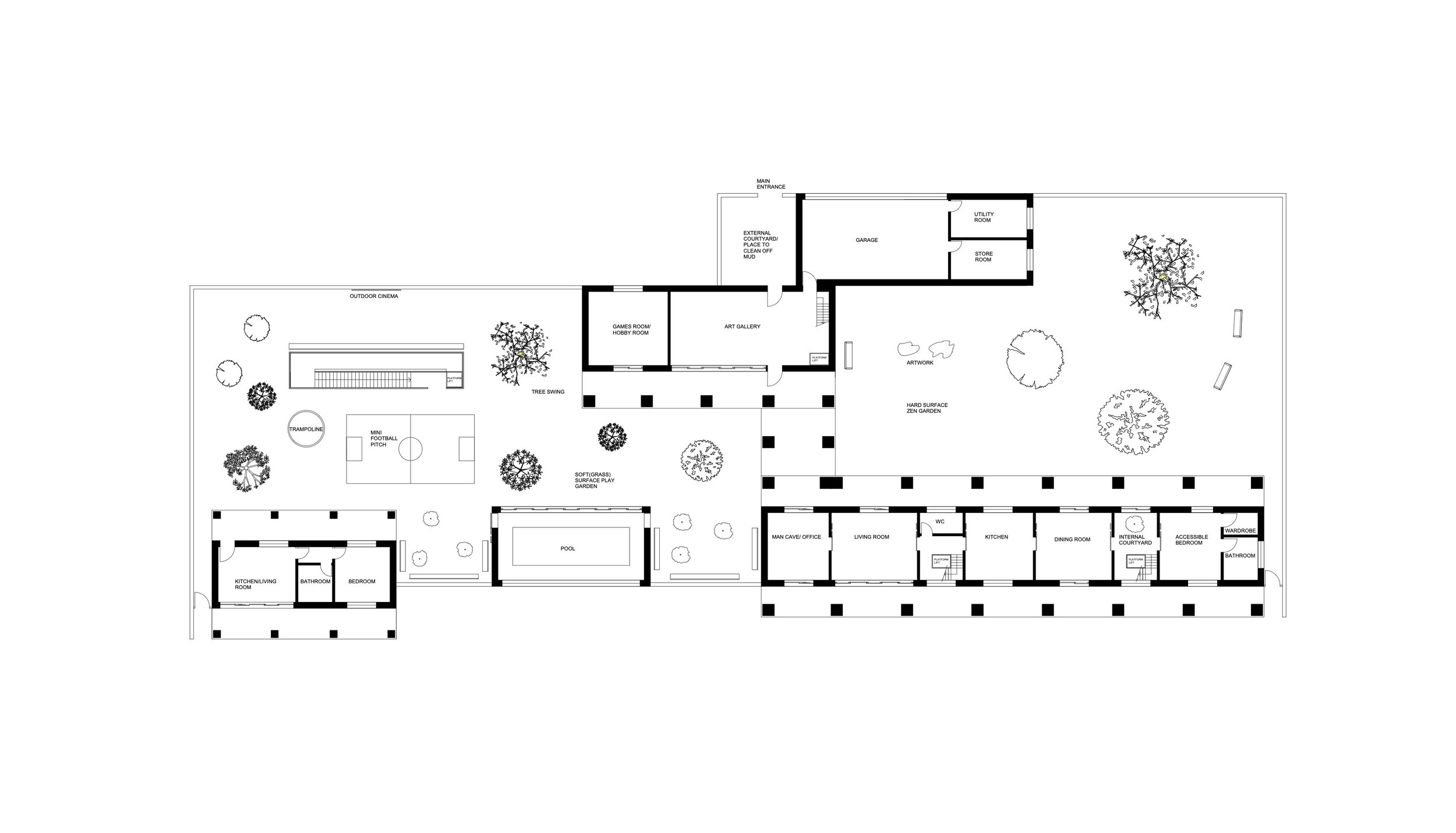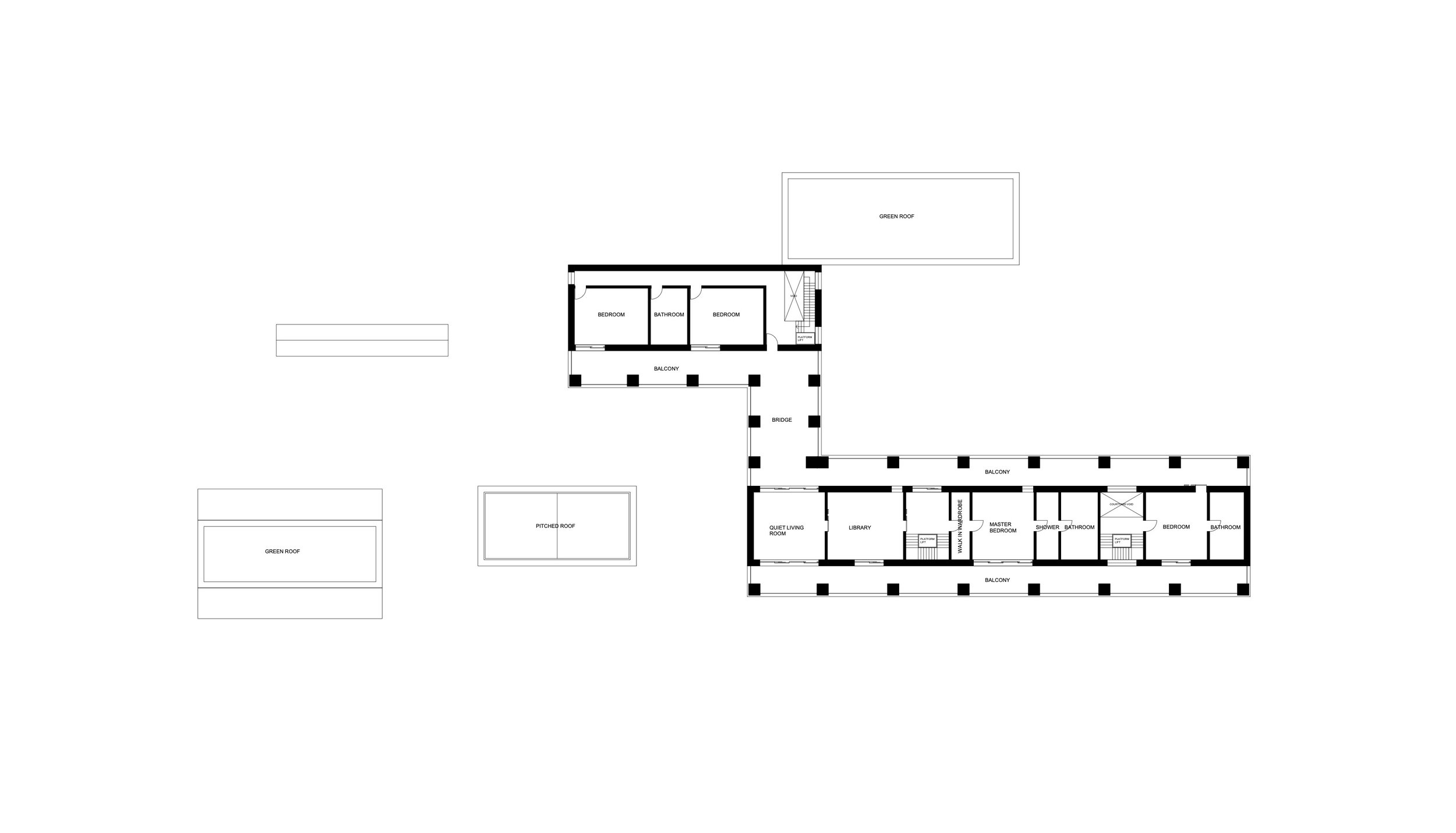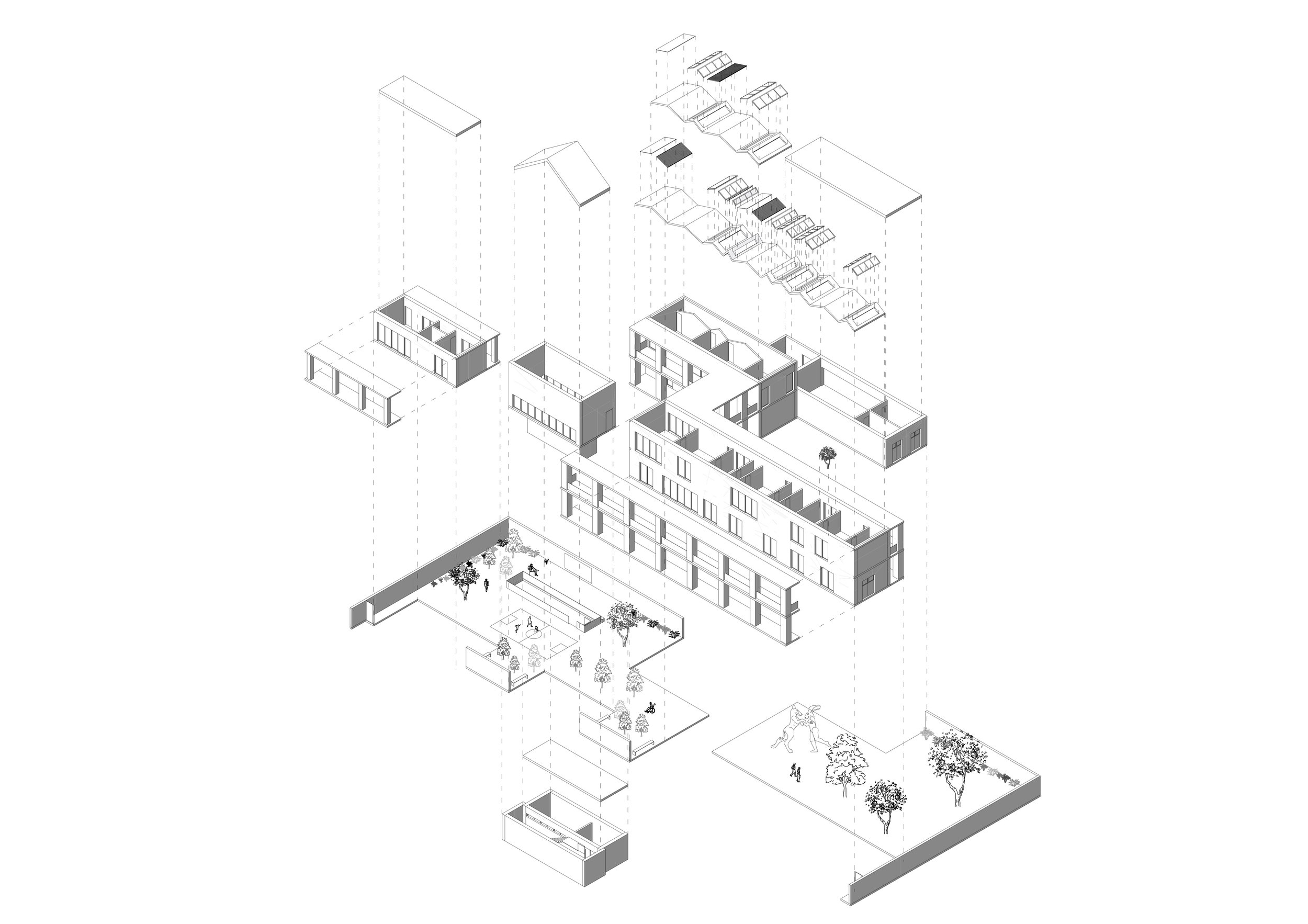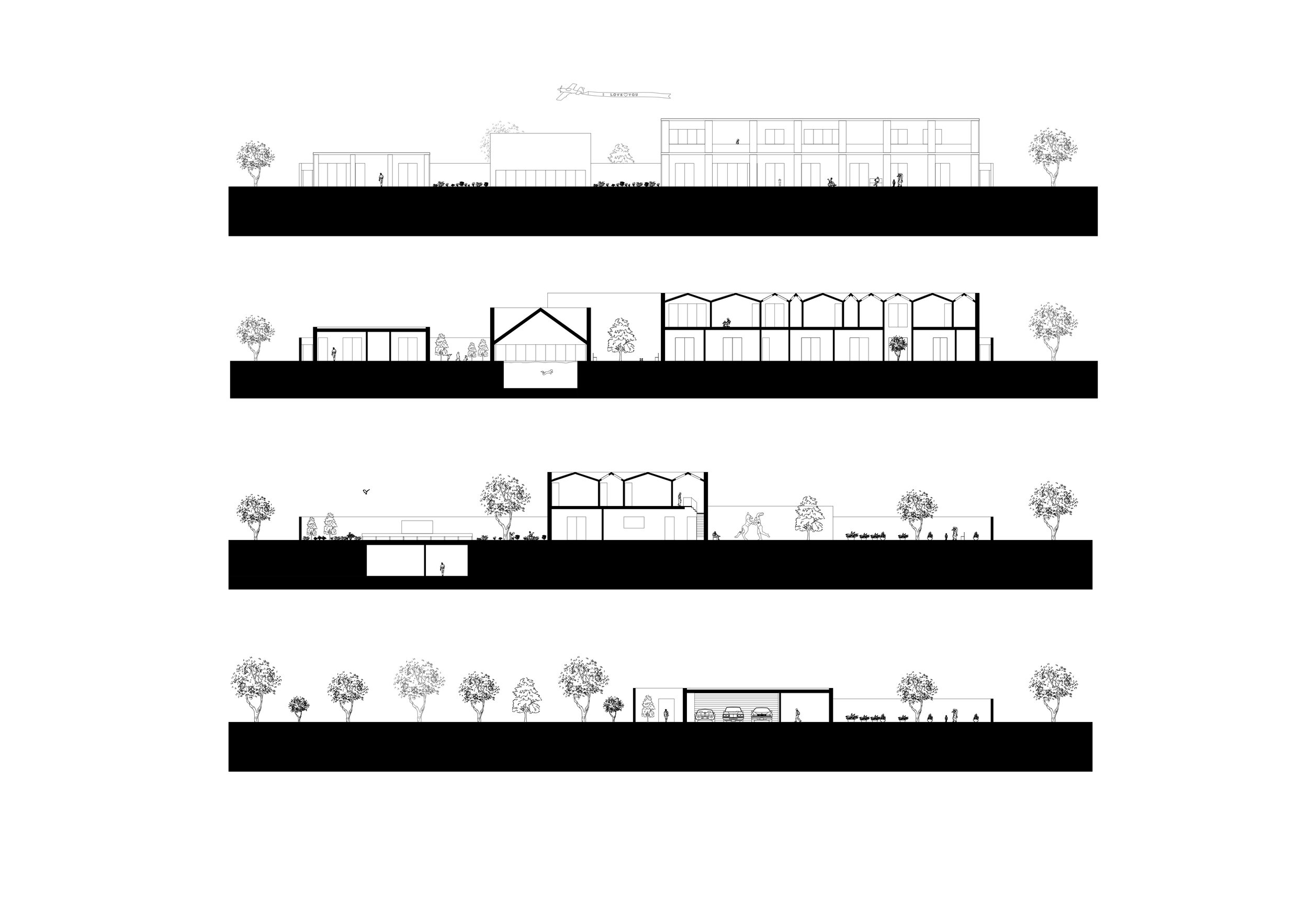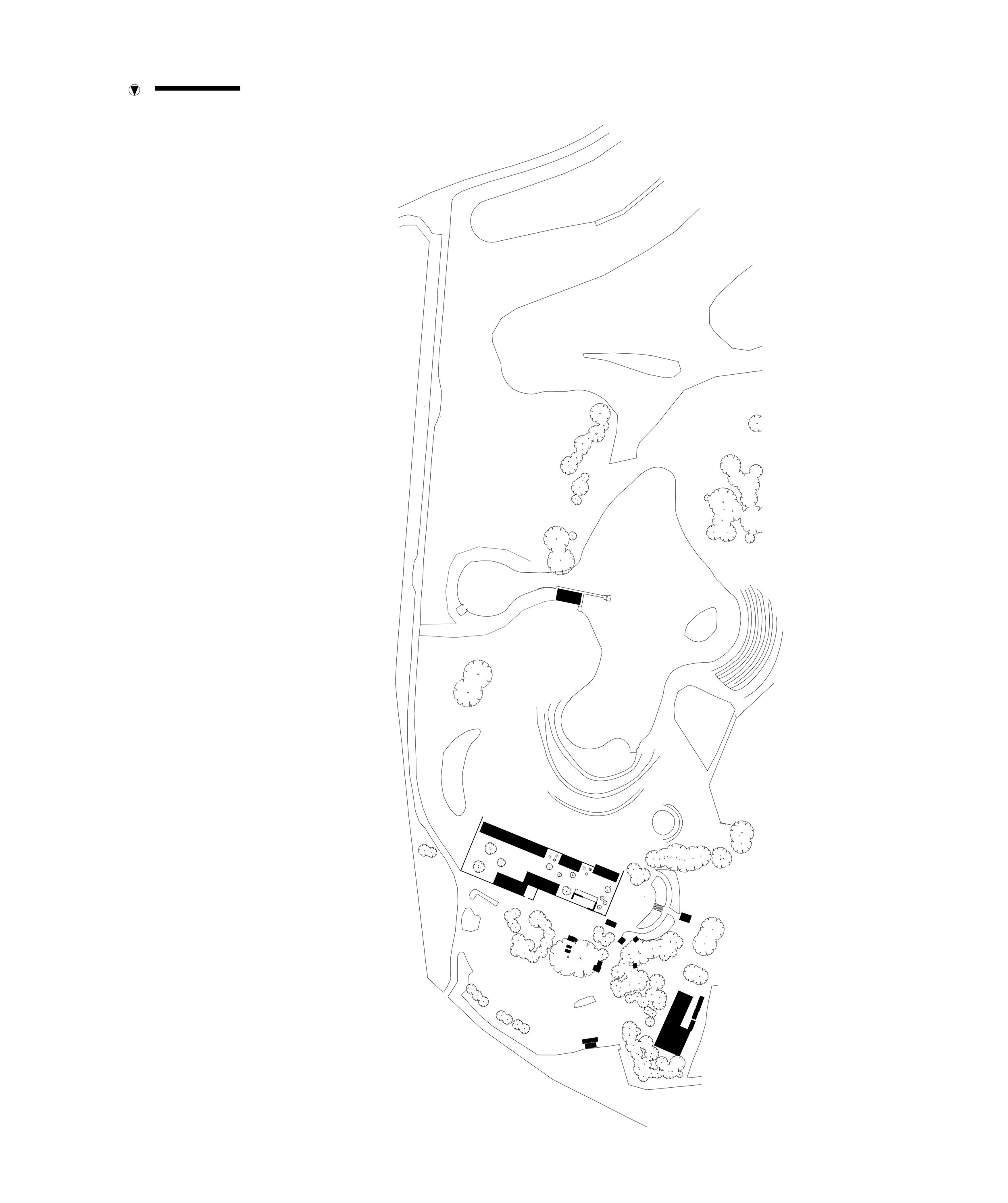A Beautiful House
The proposal defines a beautiful house as a home that is a wonderful place to live. The design seeks to encourage a joyful experience for its occupants through its understanding of modern living and its promotion of a healthy relationship with the outdoors.
The home is arranged around two walled gardens that sit within the wider landscape. The first garden is intended to be simple, calm and contemplative with hard landscaping. The other garden is softer, with grass and is intended to accommodate for play and entertainment: spaces for playing football and the outdoor cinema are placed in this area.
The swimming pool is entered from the grassed garden. From the pool there are views out onto the landscape and into the garden, giving the space a connection to nature and the outdoors. The inhabitants can also enter the secluded basement cinema or study space from the garden. Natural light floods down into this space from the ground level.
Formal living, dining and study areas are provided in the scheme, however the balconies and areas under the balconies provide an informal alternative to these spaces, especially in the summer months. This gives flexibility to the layout as the in-between spaces become viable places to work, relax or socialise.
The majority of the bedrooms are elevated to the first floor which have the best views out onto the landscape. The pitched ceilings of the bedrooms provide a spatial contrast to the ground level spaces.
The flexible art gallery space can be a place for the occupants to put their own artwork or a place to display works by selected artists. Video artists, painters, sculptors, performance artists can all be commissioned to do work in the space.
The internal spaces of the building are intimately linked to the site. The arrangement of the internal ground floor plan allows it to be part of the garden and landscape while the balconies are a response to the building wanting to connect and reach out to the surrounding context.
A colourful flower meadow is planted around the home which helps define the homes territory within the larger landscape. Cherry, apple and pear trees are planted in the landscape while land art and sculpture are also encouraged on the site as part of the landscape design.
The materials for the building are inspired by the limestone houses of the Cotswolds. This natural material gives the building a solidity and allows it to integrate calmly with the landscape. The stone will be given a contemporary interpretation through modern detailing.
The building is designed as a low energy building with the environment and zero bills in mind. Photovoltaic cells are used on the roof to generate energy for the building while solar thermal panels are used to help heat water in the summer. Rainwater is collected, stored and used where possible while the building skin is thick and well insulated to conserve heat. Cross ventilation helps naturally and passively ventilate the building in the summer.



