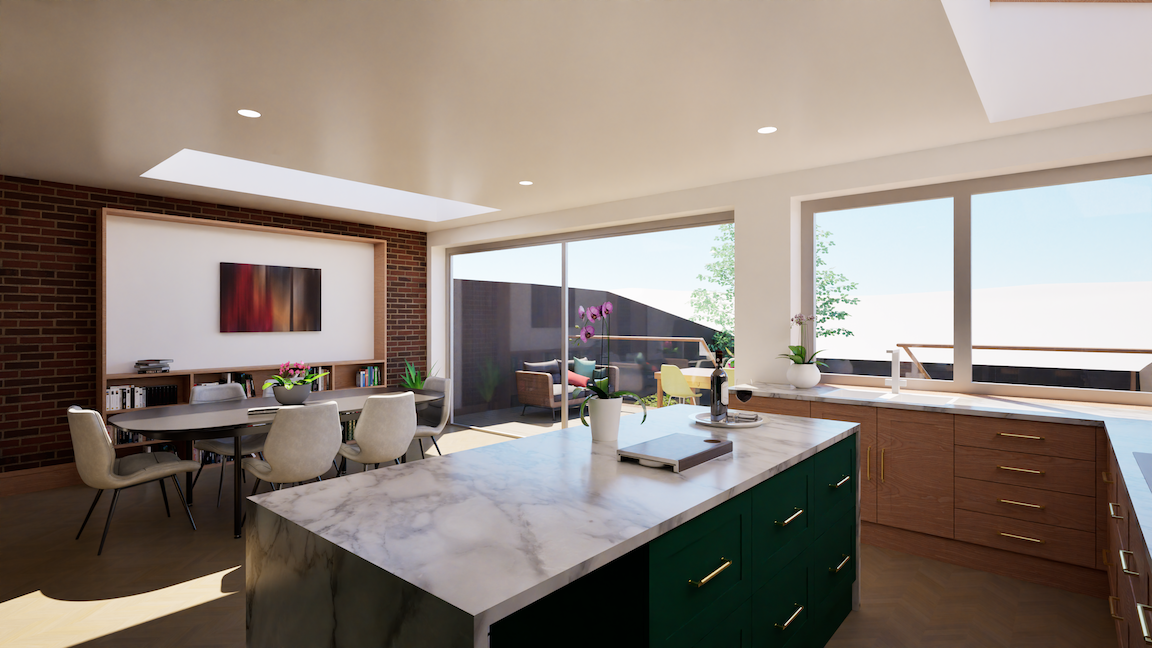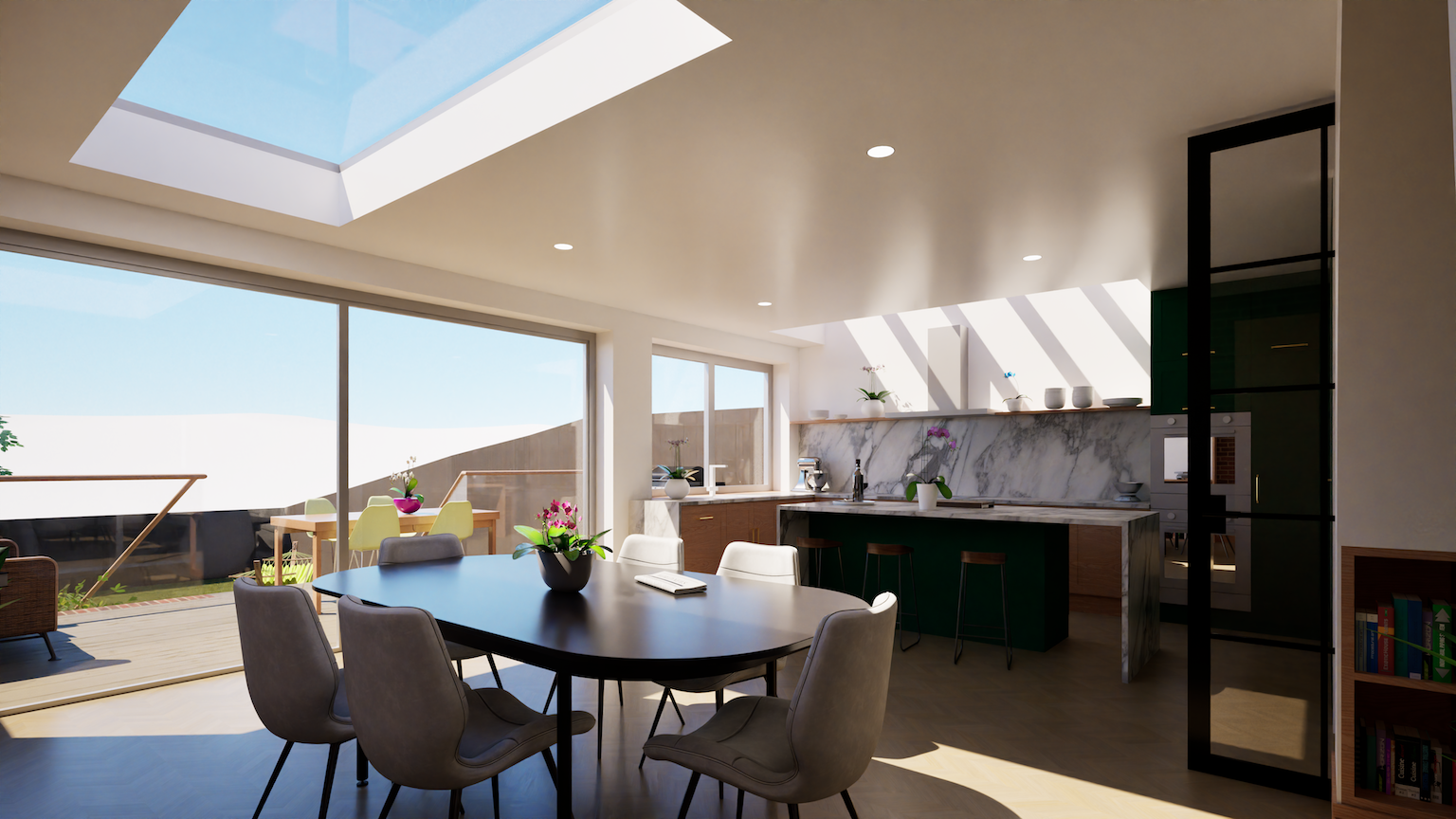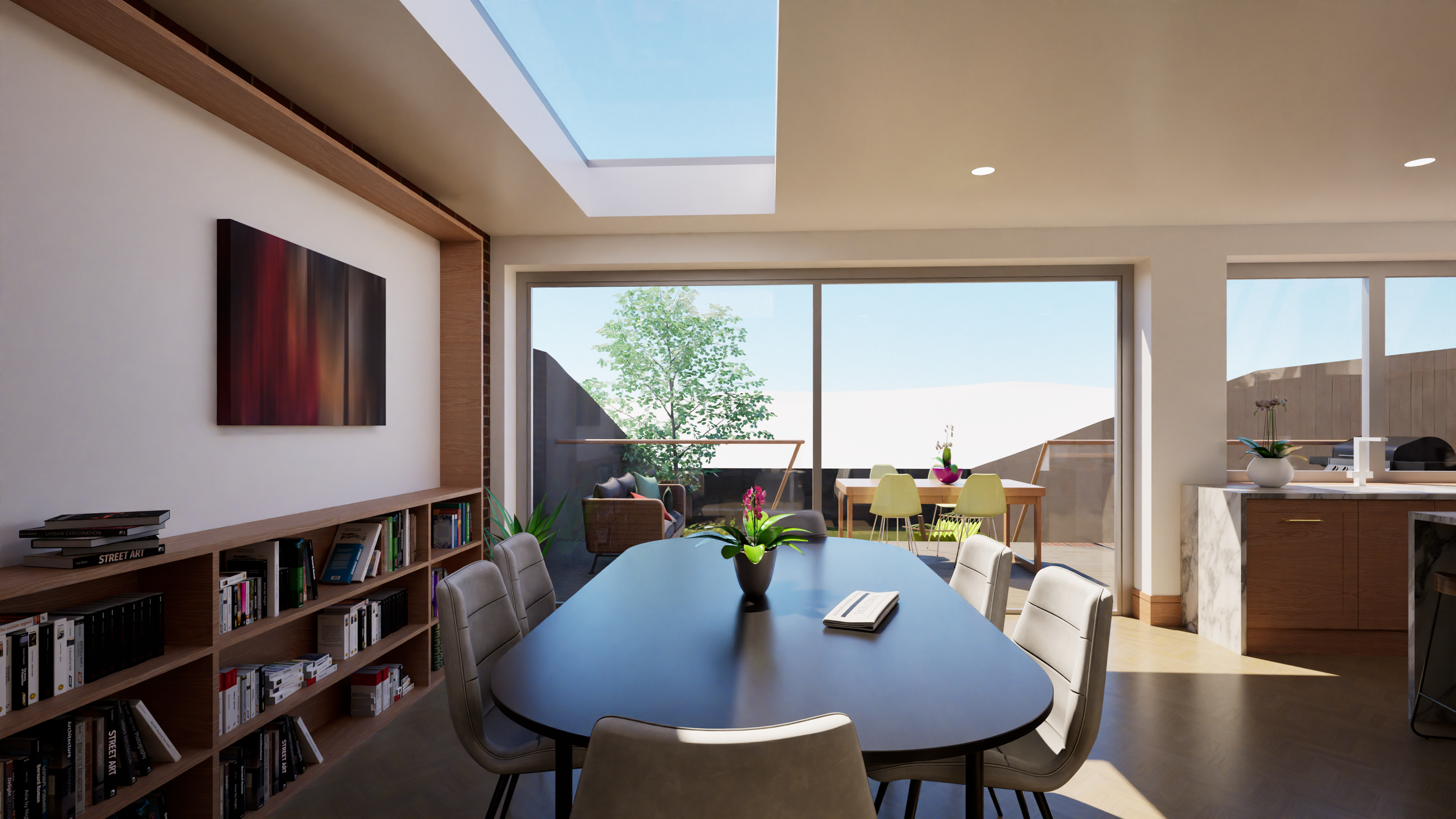Family Home in Edgeware
This family home in Edgeware, North London, was reimagined to support a growing household — a mother, her daughter, and her fiancé — with a design that brings in more space, light, and connection to the outdoors.
The project includes a back and side extension to the ground floor, creating a more functional and welcoming layout. A new hallway features a custom coats area and a cosy window seat, setting the tone for a warm and practical home. The refurbishment also introduces a downstairs shower room, utility space, and a pantry, cleverly accessed through a hidden door integrated into the new kitchen design.
At the heart of the home is a bright, open-plan kitchen and dining area, enhanced by rooflights that flood the space with natural light. A central kitchen island anchors the space, while a sliding window connects the internal kitchen to an external seating area on the new patio — perfect for entertaining.
From the dining area and balcony, the home enjoys elevated views across London, with the kitchen sink thoughtfully positioned to take full advantage of the outlook. A large sliding door opens onto the balcony, seamlessly linking the interior with the outdoors. From here, stone steps lead down to a landscaped garden, framed by soft planting that adds texture and colour.
Original fireplace features have been retained, blending the old with the new. The result is a home that feels spacious, light-filled, and deeply personal — tailored to the needs of a modern family while celebrating its existing character.






